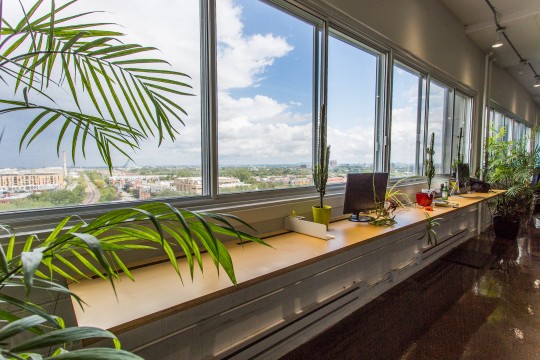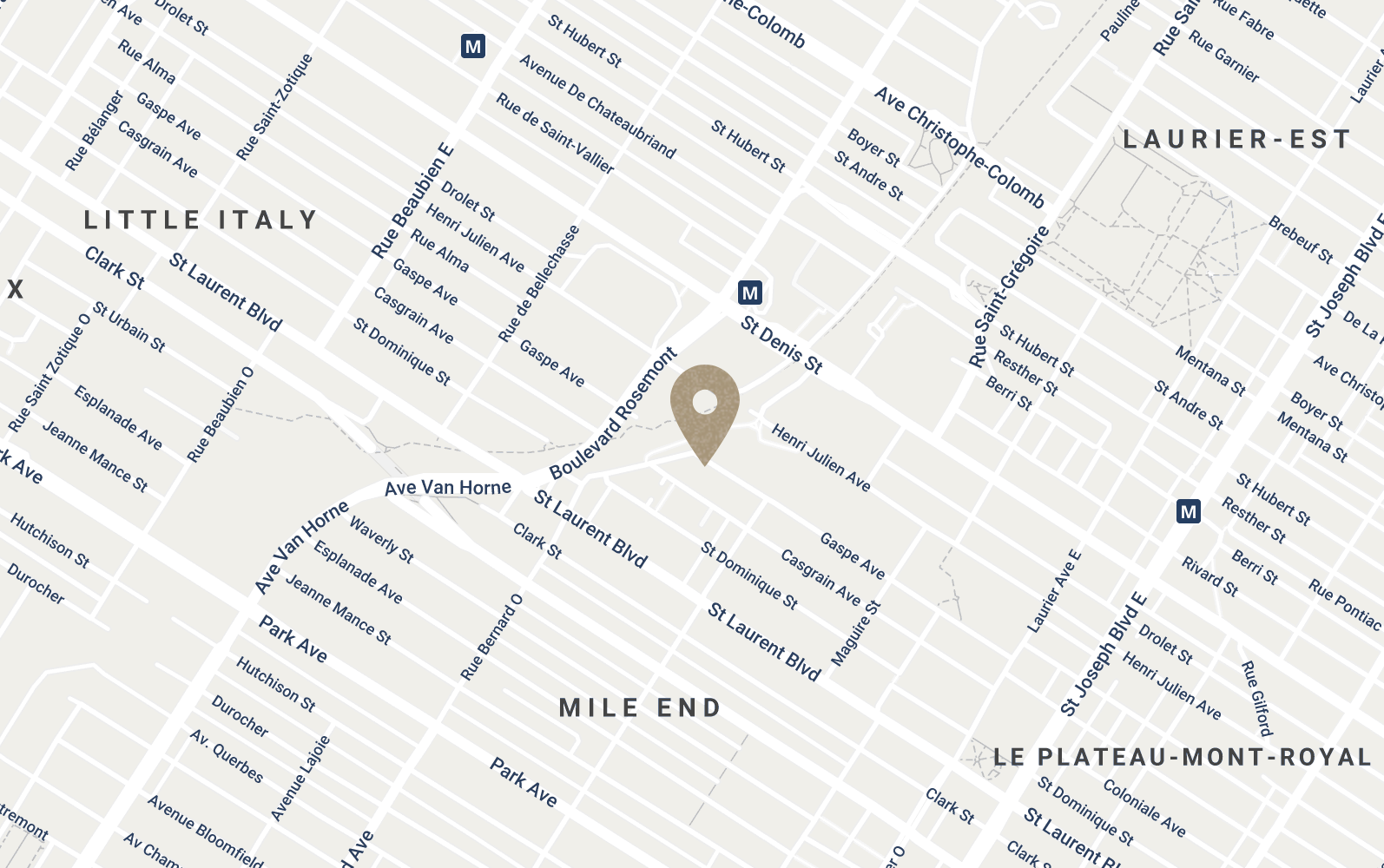Get in touch

Whether you're a business owner or a real estate agent looking for the perfect office space, Sean Greenspoon is your go-to guy.
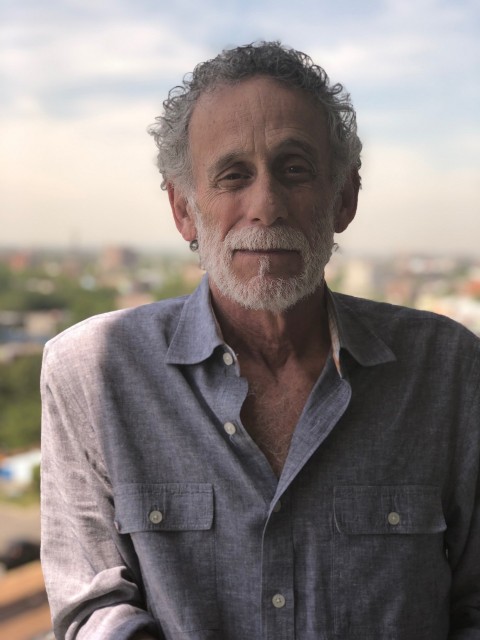
If you have any questions or concerns and need to talk to a landlord, Stephen Majnemer is your man.
6 Available Office Space(s)
8,989 square feet with 13½ foot ceilings, this local has fenestration overlooking Le Champ des Possibles. This well built-out space is fully air-conditioned and has 2 conference rooms, a four person meeting room, a six person meeting room, two phone booths and a large kitchen area. We can tailor-make any improvements you would like to keep your move-in as carefree as possible, all while maintaining our competitive rates.
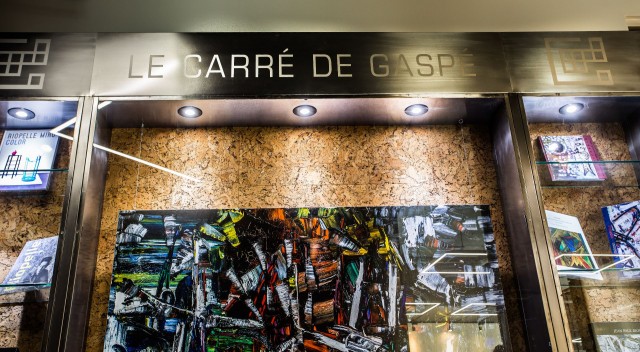
4000 square feet with 11½ foot ceilings, this local has fenestration with views of all points to the east. The space is fully air-conditioned and has a kitchenette and two glassed-in offices. Interior parking available. We can tailor-make any improvements you would like to keep your move-in as carefree as possible, all while maintaining our competitive rates.
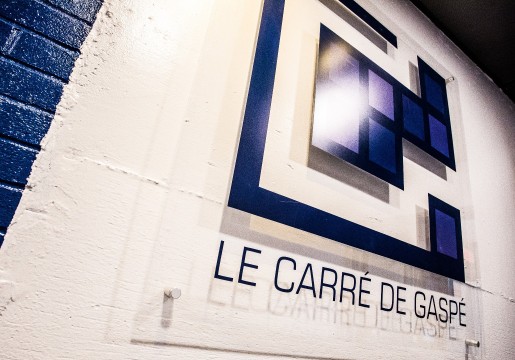
2125 square feet of space with the main door directly in front of elevators. This local has ample fenestration with beautiful views of Mount Royal and all points to the west. Heating, air conditioning and electricity are all included. Features include a kitchenette area and conference room. We can tailor-make any improvements you would like to keep your move-in as carefree as possible, all while maintaining our competitive rates.
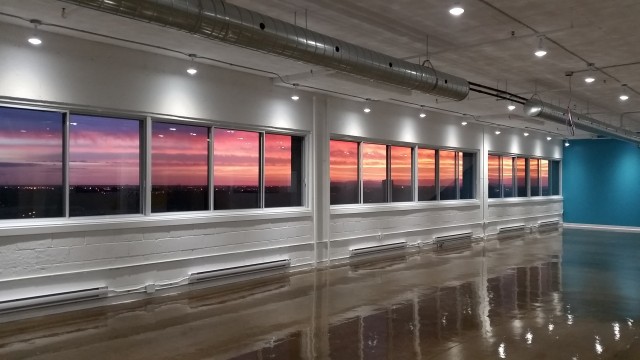
3036 square feet of space with 11½ foot ceilings, this local has views of the Olympic Stadium and all points to the east. This local is fully air conditioned and contains a conference room, a kitchenette, two small meeting rooms and a small office. We can tailor-make any improvements you would like to keep your move-in as carefree as possible, all while maintaining our competitive rates.
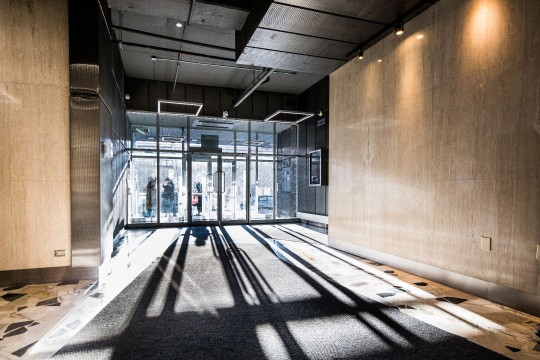
4725 square feet of space with 11½ foot ceilings, this local has views of the Olympic Stadium and all points to the east. This local is fully air conditioned and contains a glass wall conference room, storage areas, a kitchenette and 2 glass office/breakout rooms. We can tailor-make any improvements you would like to keep your move-in as carefree as possible, all while maintaining our competitive rates.
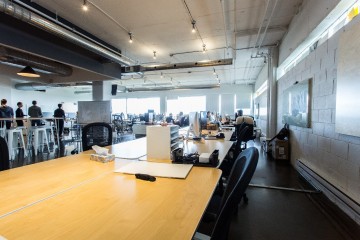
9,000 square feet with 11½ foot ceilings, having abundant fenestration with magnificent views of the Olympic stadium and to all points east and north. This fully air-conditioned, well built out space with full glass divisions boasts a large conference room, three meeting rooms, several phone booths, a multi-purpose gaming room, and a large kitchen area. Interior parking available. We can tailor-make any improvements you would like to keep your move-in as carefree as possible, all while maintaining our competitive rates.
